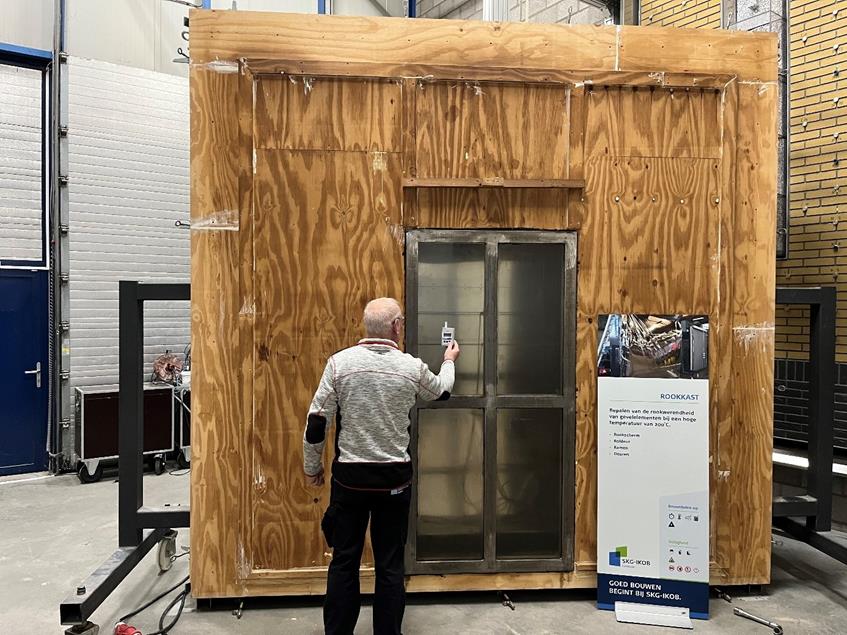New capacity and test facilities for smoke resistance tests EN 1634-3
SKG-IKOB laboratory accredited and Notified Body
The complete fire safety concept of a building extends far beyond the fire resistance of the supporting and separating structure. Previously, it was assumed that the smoke resistance of a structure was determined by determining the fire resistance to the flame density (E) criterion of a separating structure.
A separate test in accordance with EN 1634-3 must now be carried out to determine smoke resistance. SKG-IKOB has this test set-up which means that these tests can now also be carried out in Geldermalsen.
Accreditation and Notified Body.
The Dutch Accreditation Council (RvA) has assessed the performance of the smoke-resistance test at SKG-IKOB against the requirements of ISO/IEC 17025. The results of this assessment led to the extension of the scope of the SKG-IKOB laboratory in Geldermalsen, so that this smoke test may also be carried out under accreditation. SKG-IKOB is also Notified Body for this test, allowing the results to be used for CE marking in accordance with EN 16034.
Smoke resistance in Building Code 2012 and Bbl
Until mid-2021, the 1.5x rule for determining smoke resistance was assumed. This assumed that the smoke resistance (in minutes) would be 1.5 x the flame density (in minutes). In the current version of the Building Decree and in the future Building Works Decree (Bbl), the 1.5 x rule only applies to existing buildings. Through a modified NEN 6075, a realistic method has now been designated for determining the smoke resistance of structural components. With this method the actual air leakage is determined by means of a test after which a classification for the smoke resistance can be issued based on the leakage amount.
In NEN 6075, EN 1634-3 is designated as the test standard. This classifies the construction component after a successful leak-tightness test as Sa (smoke-resistant at ambient temperature, also known as cold smoke) or S200 (smoke-resistant at elevated temperature, also known as medium smoke). In addition, NEN 6075 also describes how structural components for which EN 1634-3 was not originally written can still be tested and assessed. Examples of this are lintels, penetrations and seams of which NEN 6075 describes how they are tested and what the maximum air leakage may be.

Measurement of ambient conditions during smoke-resistance test EN 1634-3 at SKG-IKOB in Geldermalsen
Test sequence
As part of European harmonization, a European test standard has been developed for determining the smoke resistance of doors, shutters, opening windows and EN 1634-3. This involves fitting a structural component such as a door, prior to the test, into a test frame which is then clamped against the test cabinet. This test cabinet is an electrically heated test chamber, where overpressure is applied over the test object from one side. The measurement of air leakage at a given pressure differential is done at ambient (20°C; Sa) and/or elevated temperature (200°C; S200). If at the start of the test the starting point is to achieve an S200 rating then the test cabinet is heated from 20°C to 200°C degrees within 30 minutes. The air loss is then recorded at 10, 25 and 50 Pa. To achieve an SA rating, the air loss is only recorded at 10 and 25 Pa at a temperature of 20°C.
To achieve the S200 or SA rating of a structural component such as a door; the maximum air loss should be:
S200, single door: 20 m3/h at 50 Pa.
S200, double door: 30 m3/h at 50 Pa.
Sa: 3 m3/h per length meter of seam at 25 Pa (the threshold may be taped airtight at this point).
During the measurement, the physical behavior, such as possible warping, of the door is also considered.
Learn more
For more information, contact Harm van Dartel at




